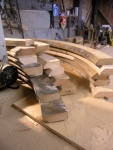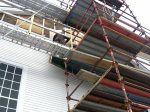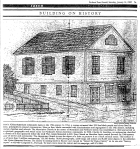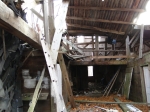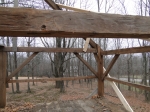Contact
Arron Sturgis Arron@PreservationTimberFraming.com Preservation Timber Framing, Inc. P.O. Box 28 Berwick, ME 03901 Phone: 207 – 698 – 1695 Cell: 603 – 781 – 5725-
Recent Posts
Archives
Flickr Photos
Categories
Meta
Trim Time
These past few weeks, with the inclement weather, the York Congregational trim has kept us busy in the shop. Using a steam box, we carefully scraped the lead paint from the trim pieces, made dutchman repairs, and filled nail holes with West System epoxy. We were able to repair 90% of the scroll-shaped trim that surrounds the clock-faces, and about half of the curved pieces that create the outline of the clock-faces. The pieces at the bottom of the curve collect the most rainwater, and all needed to be replaced. In order to cut the bevel on the concave edge of the new circular trim, Keith tilted the table of the bandsaw, and made a circular track for the trim to ride in.
Please click on the photos below for more information:
- Clock Face Surround
- Stripped and Stacked
- Profiled profiles
- Keith a-cutting
- Geometrim
Posted in Churches, Preservation, Steeples, Trim
Tagged Clock Faces, Preservation, Steeple Repair, Trim Repair, York Congregational Church
Leave a comment
Face Lift for an Old Girl
We have begun replacing the clock faces of the First Parish Congregational Church in York, Maine. Formed in 1636, the congregation is the oldest in Maine. The current building was built in 1747, and moved to its position, facing the road, in 1888.
It is time for this old girl to get a face lift. Her frown lines brim with caulk. The clock faces are simply painted on the flush siding and framed with trim applied directly to the surface. Considering the lack of flashing, the trim has held up well, and we suspect that we will be able to restore and reuse approximately 75% of it. The white painted sides are in good shape, but because the faces are painted directly on the siding, we will have to replace the paneling totally. We speculated that the deterioration of the black portion was due to the increased heat absorption and movement of black painted wood, but concluded that the difference in wear was more likely due to better maintenance of the white portion. It is much easier (if you can call painting a steeple easy) to slap white paint on the trim and outer siding, than removing the numbers for painting, and cutting black paint in around the trim. But we can only apply makeup for so long, and at this point, this clock tower’s going under the knife. Click on the photos below for more information.
- Big Face, Little Man
- Measuring Up
- Caulk-Crammin’
- Sevens
- Fours
- Caulk in the Bottom
- Screwy
- Wear Sunscreen, Every Day
- Belfry and Clock Tower
- York Congo Belfry
Posted in Uncategorized
Leave a comment
Our Biggest Fan
In 1900, Charles Goodhue drew this sketch from the memory of an elderly parishioner. This is one of the only remaining images that depict the building from this era. Fortunately, evidence within the building has proven this sketch to be remarkably accurate.
From the beginning of our involvement in the project, we have been looking forward to restoring the tripartite arched fan to the pediment. We were unsure whether any evidence for it remained, and if the fan existed at all, whether we would be able to reproduce it accurately. Much of the pediment had been changed, with three newer openings cut into the sheathing, and one window inserted directly into the space where the fan would have been.
When stripping the pediment of its last remaining shingles, we found a series of tiny holes outlining a tripartite arch, with two sides flanking the central window, and a central arch likely to have had its apex somewhere in the top half of the window opening. These holes had the pattern of flashing nails, small nails that were closely set in order to hold up heavy lead flashing. It seems that the fan drawn in the Goodhue sketch was not a fully permeable louvered fan, but a decorative adornment that likely had a smaller central opening that vented the attic through the lower, central panel of the arch. We will never know for sure, because the addition of a 20th century window obliterated the central section of sheathing.
We used a cabinet and furniture maker in Sheepscot to reproduce the fan using a CNC machine. Along with the Committee to Restore the Abyssinian, we decided to use a non-traditional method of construction because the fan will not be used to vent the attic, and traditionally arched louvers are notoriously difficult to flash and maintain.
The new fan was flashed in a custom copper cap by The Heritage Company of Waterboro, Maine. We work with Victor Wright, a fourth generation slate and copper roofing specialist, for virtually all our flashing needs; from soldering entire copper tile roofs, to custom trim flashing such as we needed for this project.
When we went to pick up the fan, it took four of Victor’s employees to load it safely into the truck. We were able to muckle the fan out of the truck and between the staging and the front of the church, and assumed that if two of us could carry it, surely we would be able to lift it into position using ropes and our body weight. We secured two ropes to the ledger carrying the fan, and threaded them over staging ledgers at the top of the tower. We pulled on the ropes and nothing happened. Then we hung on each of our ropes and the fan still didn’t move. Last we both hung on one rope, attached to one side of the fan, and not one corner would budge. In the end, we needed a winch, attached to the back of Arron’s truck, to lift the fan into position, and we were happy for this safer solution. Once we had the fan in position, we used timberlocks to secure the fan to the studs behind the pediment. Click on the photos below for more information:
- Scott the Gnome
- Proud partners
- Winch Hitch
- Fan a-flyin’
- Fan a-floatin’
- Fan Up Front
- Arch Evidence
- Goodhue Sketch c. 1900
Posted in Abyssinian, Churches, Meetinghouses, Preservation
Tagged Abyssinian, Fan, Maine, Meetinghouse, Portland, Preservation
Leave a comment
The Salvage Detectives, Part I
The most interesting part of working on the Abyssinian has been the process of discovery. When we first started working on the restoration, we encountered dank apartments and the absence of much of the original truss framing. There was little architectural documentation of the building at the height of its use, except for a turn-of-the century sketch from an old member’s memory. But as we’ve carefully removed the latest additions, we’ve discovered telling clues. When we removed the 1920s plaster and lath, we found the original rough window openings, cut into the adjacent posts and studs. Likewise, when we removed the vinyl and aluminum siding, and shingles from the front gable, we found evidence of the original trim elements. The following is first part of a series about how we determined the trim details for the restored front facade.
CROWN TOWN
After we removed most of the aluminum siding that covered the trim, and found nothing, we lost hope that we would find evidence of the original crown. We began researching similar buildings in Portland, like Mariner’s Church (1828) and the Fire Museum, in order to make an educated guess. We debated between profiles like a Cyma Recta, or an elongated Cavetto which would have made sense given the building’s Greek Revival silhouette. But when we began the roofing phase, and finished removing the aluminum, we found the ten-foot long section of the crown pictured here. It had typical Federal profile which is appropriate for 1828, at the transition between Federal and Greek Revival styles.
The only remaining section of original crown was found along the rake, the sloped edge of the roof, and this generated a new mystery. Traditionally, in order for eave crown and raking crown to have the same projection from the building, the molding profile of the raking crown will need be stretched, so that the raking and eave crowns will meet evenly at the corner of the building. Two separate molding planes (or knives) were required to create these two separate profiles. Using a slice of the original raking crown molding, and pitch of the roof, we calculated what the eave molding would have had to look like. The resulting molding profile was squished, the convex portion looking like a crown roll of fat.
Another solution to the eave/rake crown problem is to allow the raking crown to have a shallower projection, or stand up a little bit more, while the eave crown juts farther out. Then, the crowns will match at the corners, but the carpenter only needs to cut different backing angles on the rake and eave crowns. This allows a carpenter to use the same molding cutters, and many do this today. Given the chubby eave profile calculated from the crown we found on the rake, we surmise that the original carpenters employed this second option.
BED DOWN
Is this just another boring photo of nail holes? Oh no, it isn’t! This photo was taken at the underside of the soffit, along the rake. The ruler measures the distance of a line of nail holes that runs parallel to the rake. The nail hole at 2 1/2 inches indicates how far beneath the soffit the bed molding was nailed.
The second photo shows how we used paint lines to determine how far the bed molding projected from the face of the building, 3 1/8 inches. Combined with the nail holes running beneath the soffit, we were able to guess the projections and angle of the bed molding. The crown molding profile found on the rake fit these measurements and we guess that the original carpenters not only used the same molding profile for rake and eave crown, they also used it for the bed molding between the flush siding and soffit. Absent evidence of some other molding profile, re-using the crown profile was our best guess.
Coming up: In The City of P, we discover flashing holes that outline a tripartite arch in the Tympanum.
Posted in Abyssinian, Churches, Meetinghouses, Museums, Preservation
Tagged Abyssinian, Maine, Meetinghouse, Museums, Portland, Preservation, Timber Frame repair
Leave a comment
!
Posted in Abyssinian, Churches, Meetinghouses, Museums, Preservation
Tagged Abyssinian, Maine, Meetinghouse, Portland, Preservation, Timber Frame repair
Leave a comment
Press on Preservation
Last week, PTF was featured in two more articles, these ones about developments at the Abyssinian. The DownEast article focuses on the social history of the building as well as the people responsible for its restoration. It contains some of my favorite stories about the building, including its origin story, and how it was saved from the fire of 1866 by William Wilburforce Ruby, one of the founders’ sons. Unfortunately, the online copy doesn’t include all the beautiful photos, so be sure to check it out on newsstands.
The second article, in the Portland Daily Sun, covered a meeting in Boston between HUD, the Committee to Restore the Abyssinian, the Portland Freedom Trail and Boston’s African Meeting house. HUD has been and is an important potential funding source for the restoration. The Committee hopes that by completing the facade, they will attract attention and build momentum to fund the next phase.
Posted in Abyssinian, Churches, Media, Meetinghouses, Preservation
Tagged Abyssinian, Maine, Media, Meetinghouse, Portland, Preservation, Timber Frame repair
Leave a comment




